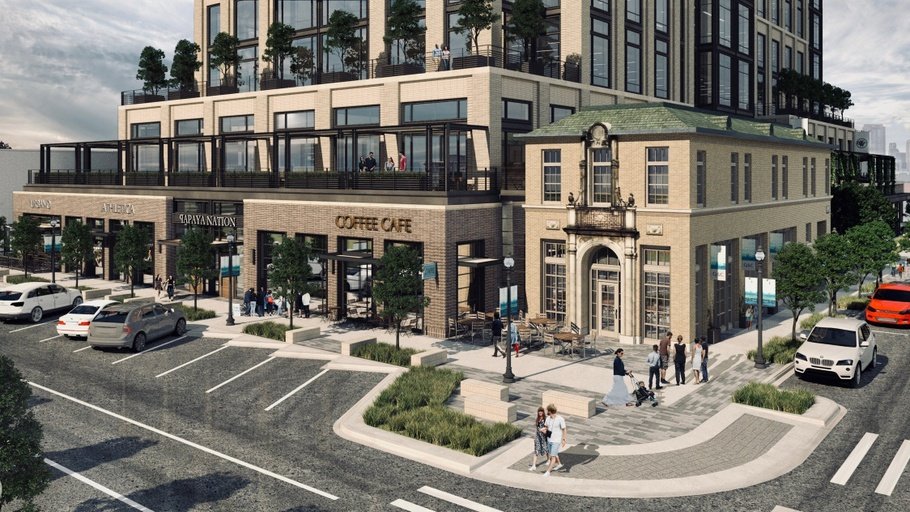 Image 1 of 8
Image 1 of 8

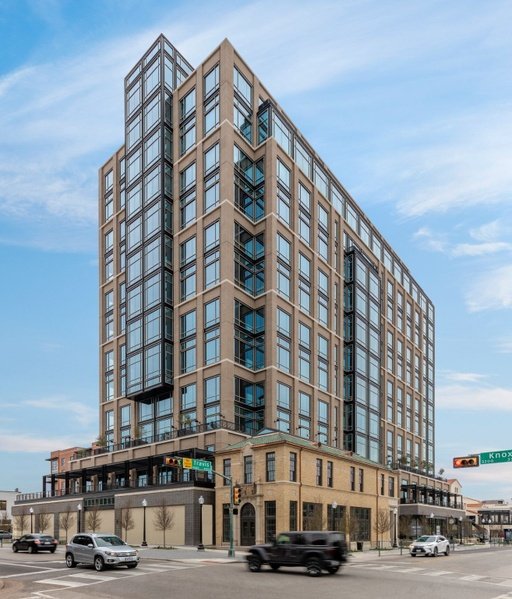 Image 2 of 8
Image 2 of 8

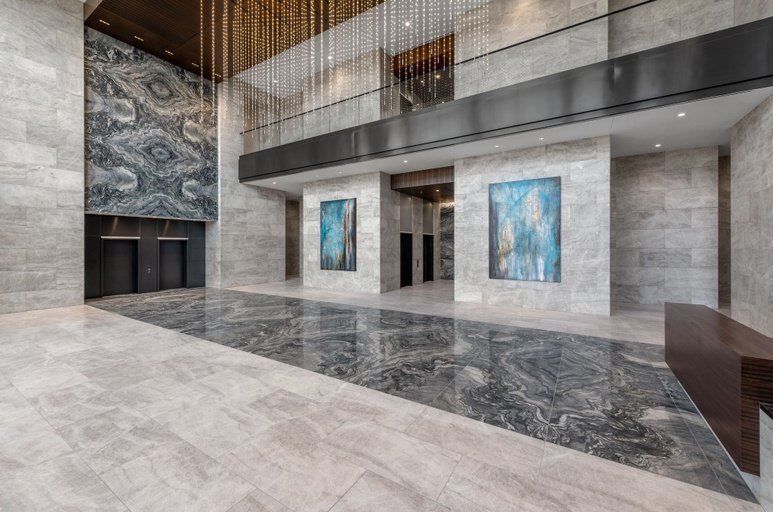 Image 3 of 8
Image 3 of 8

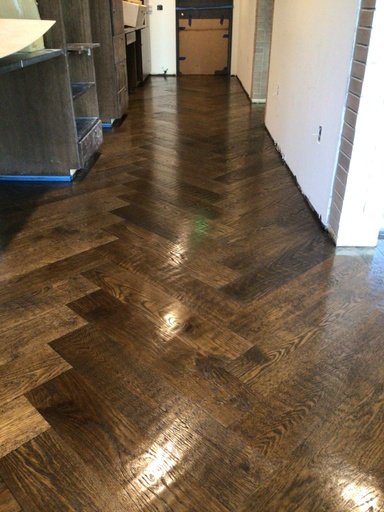 Image 4 of 8
Image 4 of 8

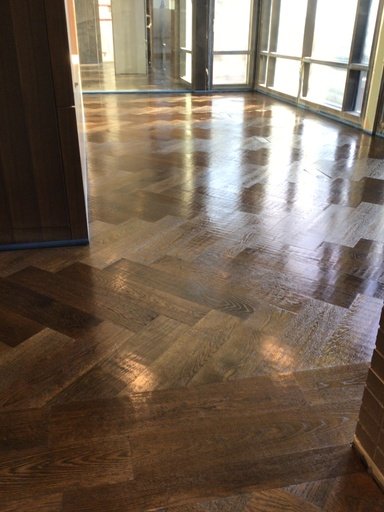 Image 5 of 8
Image 5 of 8

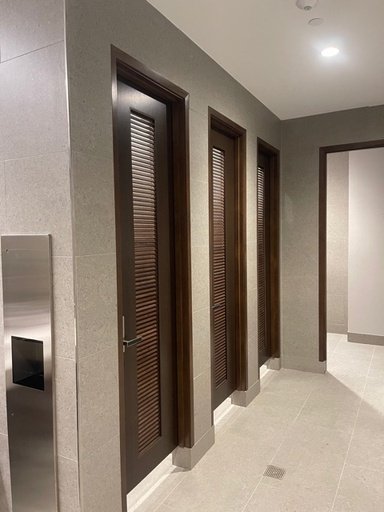 Image 6 of 8
Image 6 of 8

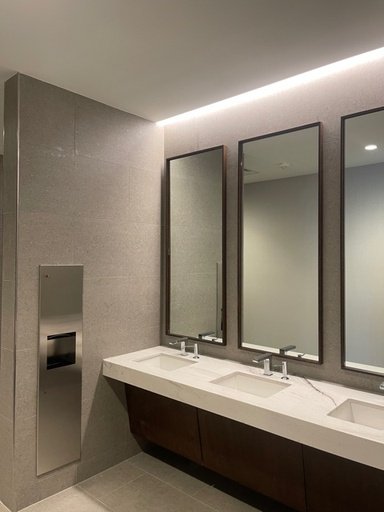 Image 7 of 8
Image 7 of 8

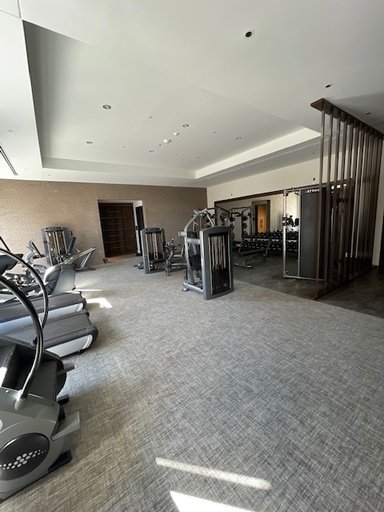 Image 8 of 8
Image 8 of 8









Weirs Plaza
The Alpha & Omega Industries Construction Solutions Division was able to dive into a commercial construction project for Weirs Plaza. We were able to complete interior finish-out and other key construction tasks, including ceramic tile, carpet, fitness room flooring, and much more. Below are just a few of the project highlights.
This project was a Class AA ground-up development in Knox District of Dallas and includes the 28,000-square-foot flagship store of Weir's Furniture and additional above-ground retail and restaurant space as well as the preservation of the facade of the former historic Highland Park Soda Fountain. The 12-story project includes a masonry exterior on a very contained site.
The space consists of 250,000 square feet of office space and 12,500 square feet of retail/restaurant space in addition to the Weir's Furniture retail space. The $155M project features high-end finishes and spacious terraces throughout. Additionally, state-of-the-art meeting rooms are available to tenants only.
Sector: Corporate Headquarters
Location: Dallas, TX
Owner: Weir’s
Components: Ceramic Tile, Carpet, LVT, Sealed Concrete, Fitness Room Flooring, Natural Stone.
The Alpha & Omega Industries Construction Solutions Division was able to dive into a commercial construction project for Weirs Plaza. We were able to complete interior finish-out and other key construction tasks, including ceramic tile, carpet, fitness room flooring, and much more. Below are just a few of the project highlights.
This project was a Class AA ground-up development in Knox District of Dallas and includes the 28,000-square-foot flagship store of Weir's Furniture and additional above-ground retail and restaurant space as well as the preservation of the facade of the former historic Highland Park Soda Fountain. The 12-story project includes a masonry exterior on a very contained site.
The space consists of 250,000 square feet of office space and 12,500 square feet of retail/restaurant space in addition to the Weir's Furniture retail space. The $155M project features high-end finishes and spacious terraces throughout. Additionally, state-of-the-art meeting rooms are available to tenants only.
Sector: Corporate Headquarters
Location: Dallas, TX
Owner: Weir’s
Components: Ceramic Tile, Carpet, LVT, Sealed Concrete, Fitness Room Flooring, Natural Stone.
The Alpha & Omega Industries Construction Solutions Division was able to dive into a commercial construction project for Weirs Plaza. We were able to complete interior finish-out and other key construction tasks, including ceramic tile, carpet, fitness room flooring, and much more. Below are just a few of the project highlights.
This project was a Class AA ground-up development in Knox District of Dallas and includes the 28,000-square-foot flagship store of Weir's Furniture and additional above-ground retail and restaurant space as well as the preservation of the facade of the former historic Highland Park Soda Fountain. The 12-story project includes a masonry exterior on a very contained site.
The space consists of 250,000 square feet of office space and 12,500 square feet of retail/restaurant space in addition to the Weir's Furniture retail space. The $155M project features high-end finishes and spacious terraces throughout. Additionally, state-of-the-art meeting rooms are available to tenants only.
Sector: Corporate Headquarters
Location: Dallas, TX
Owner: Weir’s
Components: Ceramic Tile, Carpet, LVT, Sealed Concrete, Fitness Room Flooring, Natural Stone.
