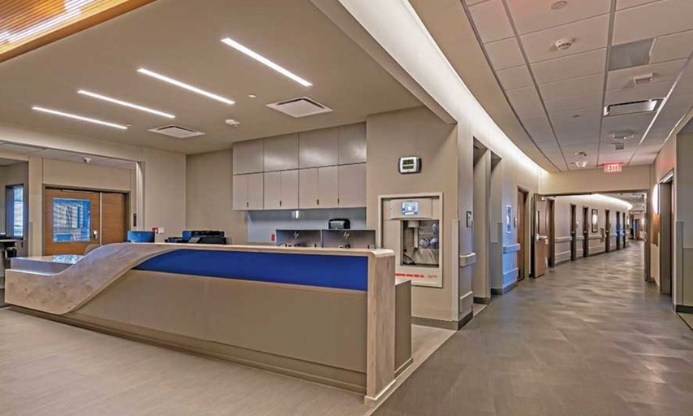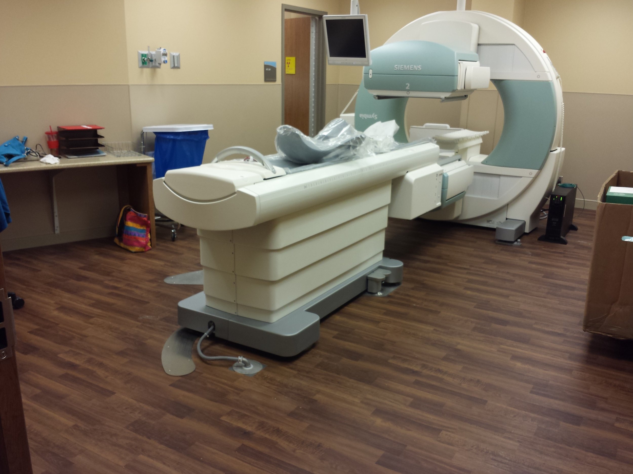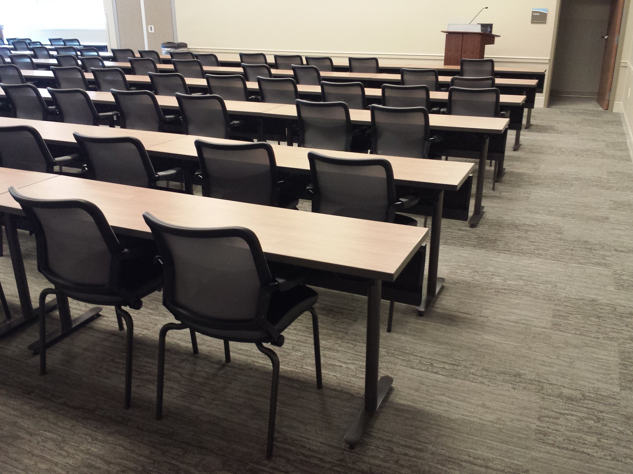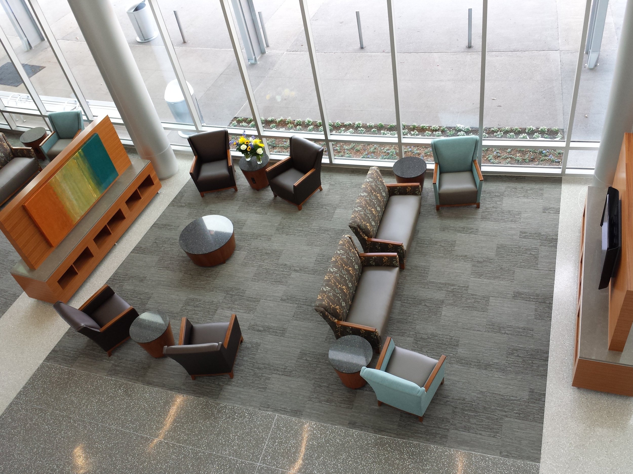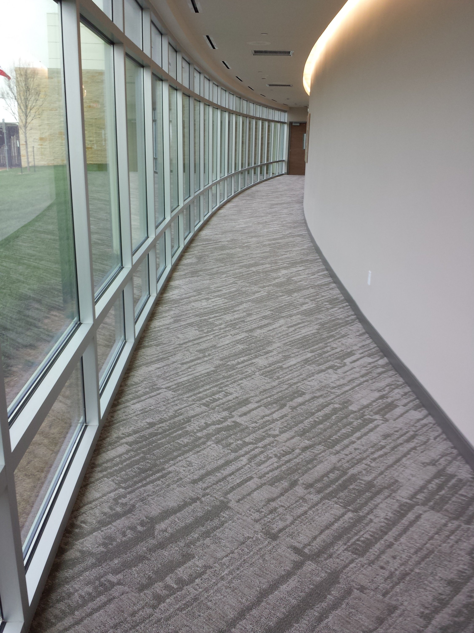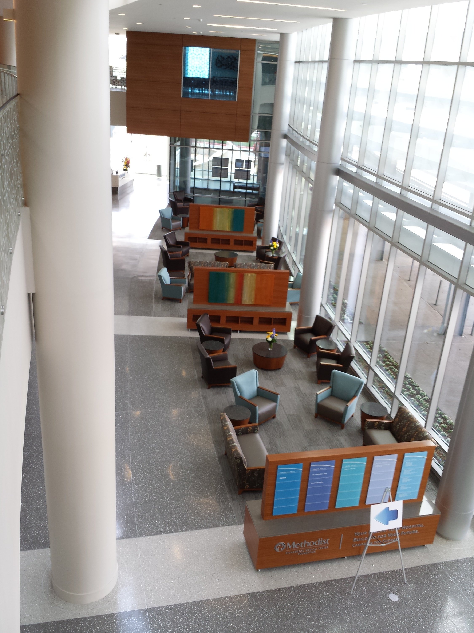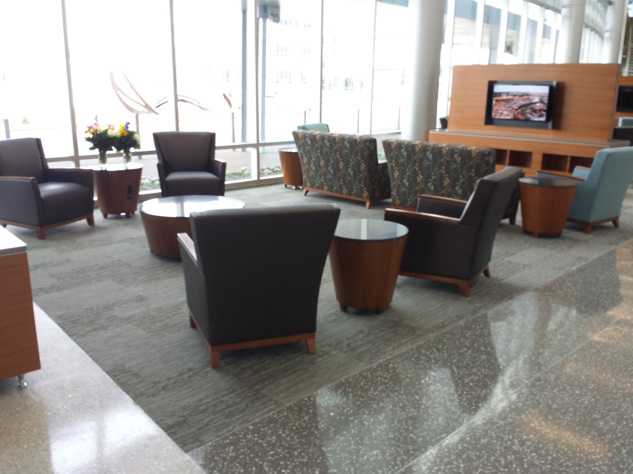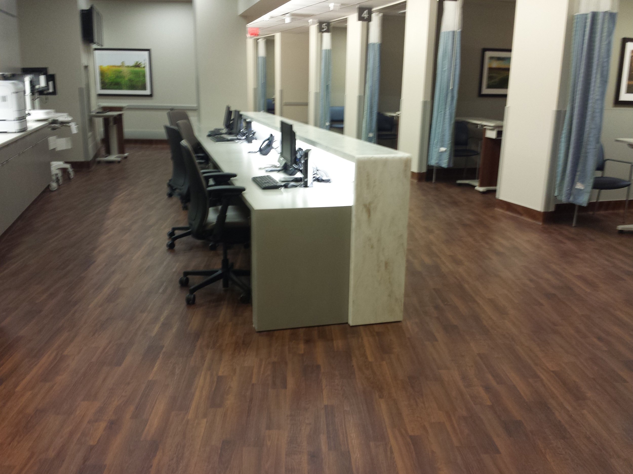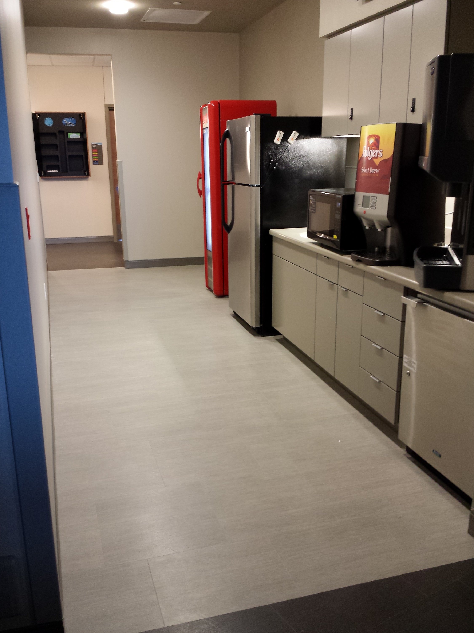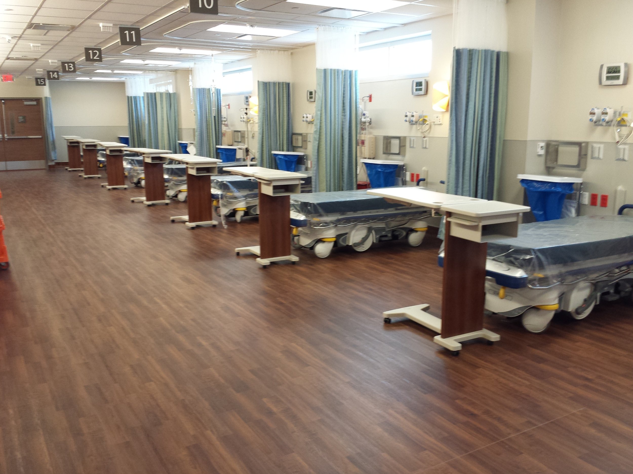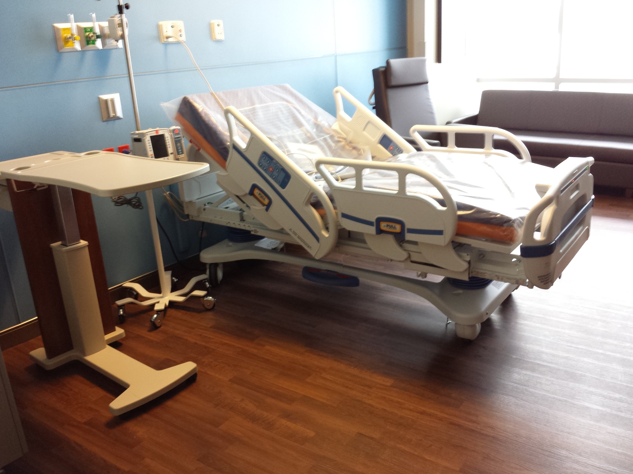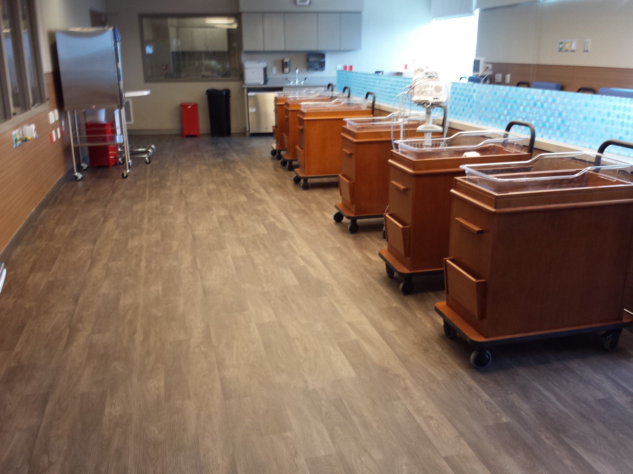Methodist Hospital - Richardson
Our Alpha & Omega Industries Construction Solutions Division was able to dive into a commercial construction project for the Methodist Hospital - Richardson. We completed interior finish-out and other key construction tasks, including hard surface tile on walls and flooring, carpet, resilient LVT/VCT, and much more. Below are just a few of the project highlights.
The original hospital, Rogers O'Brien, had a full-service emergency department and ancillary services such as lab and radiology. Added services included expansion of the behavioral health unit to include geriatric behavioral health, inpatient rehabilitation, and long-term acute care.
This expansion project constructed a $55-million, two-story vertical addition at Methodist Richardson Medical Center. Crews worked atop a fully operational acute care hospital with a newborn ward located directly below major construction activities.
The completed expansion had to blend seamlessly with the original building and its curved glass curtain wall design. To expedite steel erection, installation of stub columns was sequenced to shut down no more than four rooms at a time with a seven-day phased schedule for each four-room block.
The completed 104,000-square-foot project provides 150 additional patient beds and a new 671-space parking garage. The project was delivered more than seven weeks early at 10% under budget and without any lost-time accidents during more than 300,000 work hours.
Sector: Healthcare
Location: Richardson, TX
Owner: Methodist Health Systems
Components: Ceramic Tile, Carpet, Resilient LVT/VCT, Rubber & Millwork Base, Hard Surface Tile on Walls & Flooring


